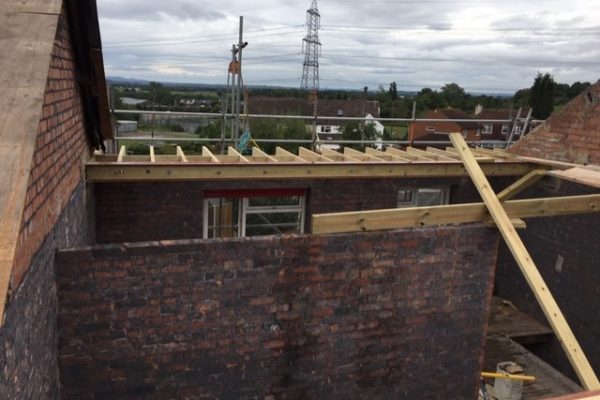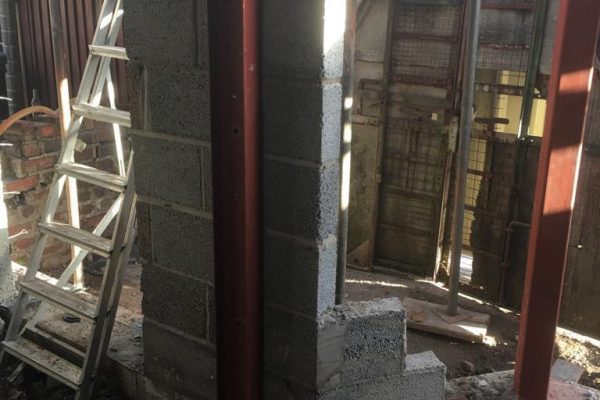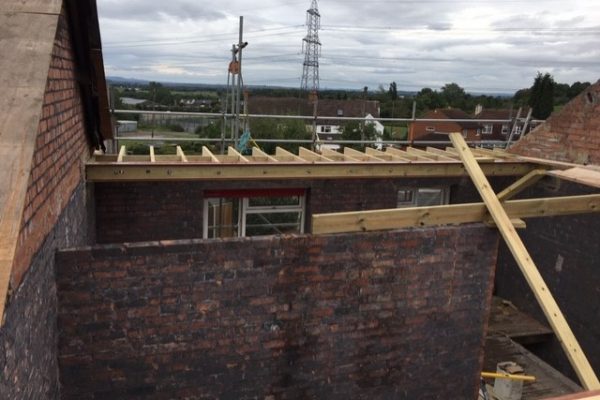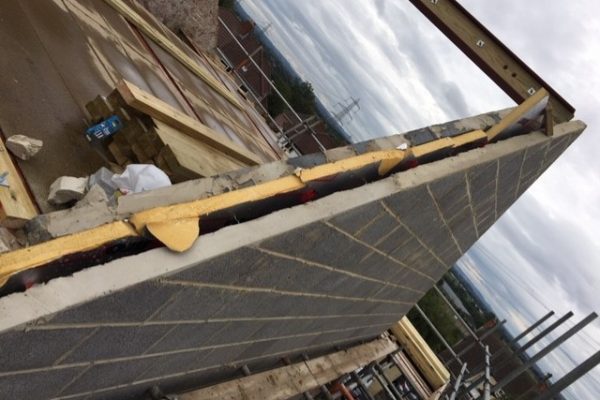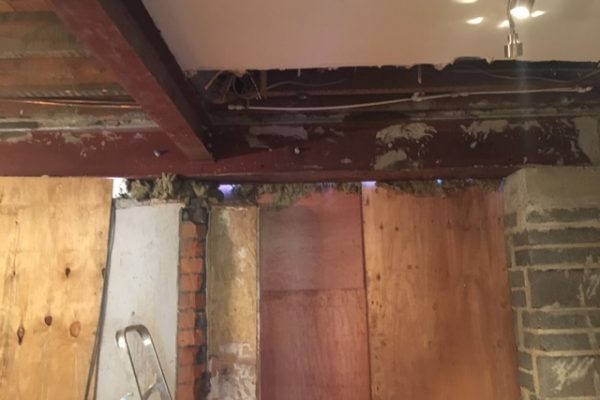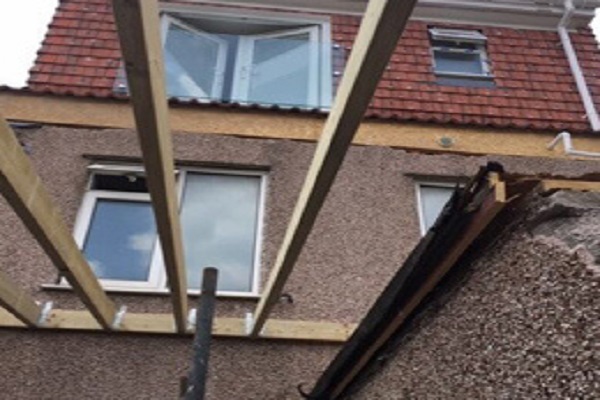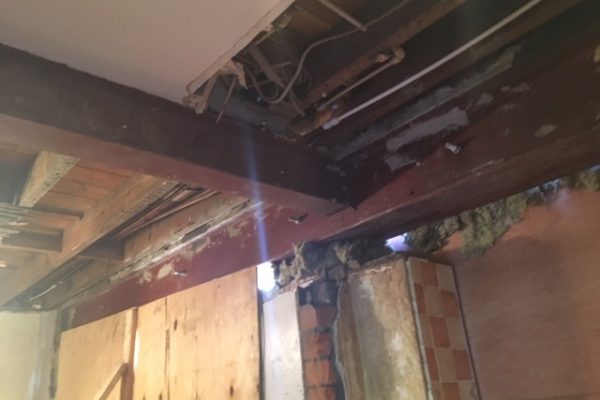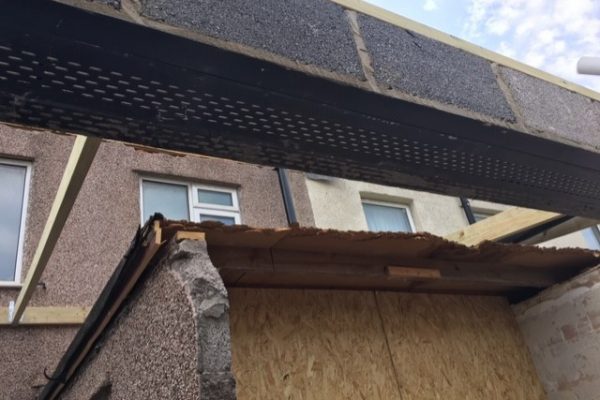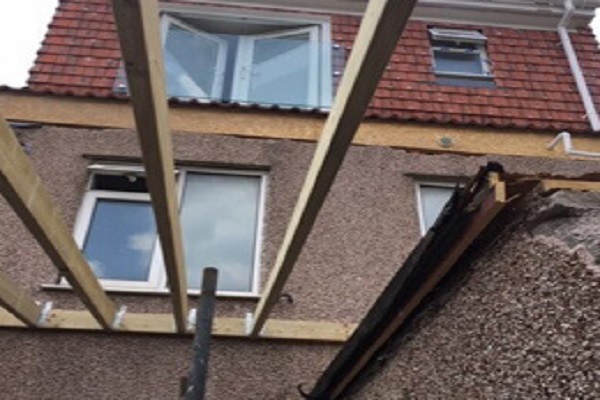Our Projects
Project 1:
Description: MZA Structural and Civil Engineers are the appointed Consultants on this 2-storeys domestic building with dormer conversion in Bristol. The project will provide five bedrooms living space for domestic use.
The project is being constructed as a traditional construction where load bearing masonry walls are transmitting the acting load to the trench fill foundation. We also designed steel beams to support the load bearing walls above as client wanted to create more open space at ground floor level. We were also instructed to provide the structural design and drawings to support the structure of a bay window.
- Project – Erection of a new family house with dormer conversion.
- Client – Avon & Somerset Builders
- Value – £0.350 million
Project 2:
Description: MZA Structural and Civil Engineers were contacted to provide consultancy services for the construction of two domestic buildings. It was 2-storeys domestic buildings with dormer conversion in Thornbury, South Gloucestershire.
In this project masonry wall were designed as structural members with trench fill foundation. Structural steel beams and columns were also designed to support various structural members in order to create more space at ground floor level. We also provided structural design/report for dormer structure.
- Project – Erection of two new family houses with dormer conversion.
- Client – Avon & Somerset Builders
- Value – £0.550 million
Project 3
Description: MZA Structural and Civil Engineers were the appointed consulting engineers on this small domestic extension. It was a single storey domestic extension at the rear of an existing residential building in South Bristol.
We were appointed to provide structural calculations to comply with the Building Regulations for steel beams to support load bearing wall. We were instructed to provide the size of steel beam to support 6.0m opening without an intermediate support. We also provided structural reports for few other beams to support load bearing wall in order to create more open space at ground floor level.
- Project – Proposed Single Storey Rear Extension.
- Client – Redeem Architectural Designs
- Value – £60K
Project 4
Description: MZA Structural and Civil Engineers were the appointed consulting engineers on this small domestic extension with dormer conversion. It was a single storey domestic extension at the rear of an existing residential building in Bristol.
We were appointed to provide structural calculations to comply with the Building Regulations for steel beams to support load bearing wall. We also provided structural reports for dormer structure including steel beams and floor joists, etc.
- Project – Proposed Single Storey Rear Extension with Dormer Conversion.
- Client – Redeem Architectural Designs
- Value – £85K
